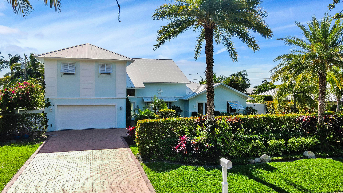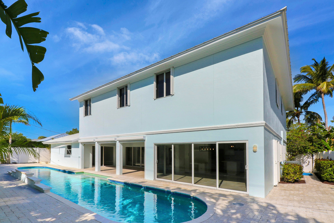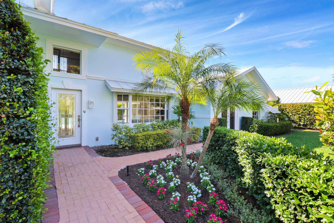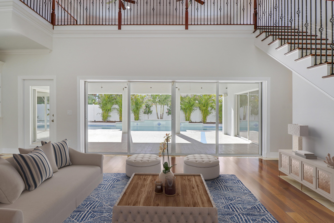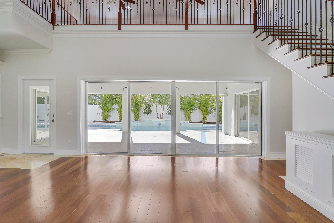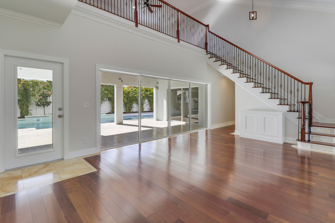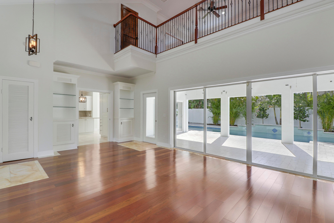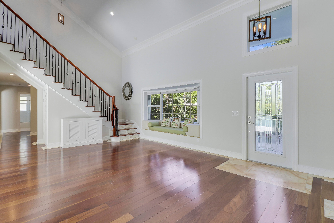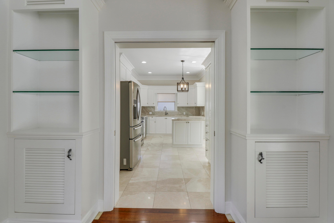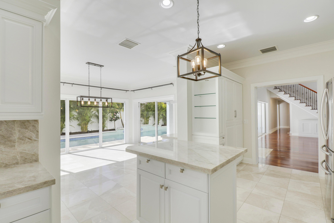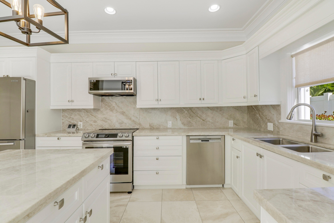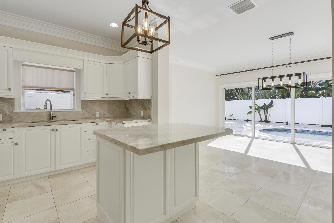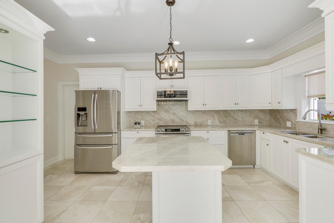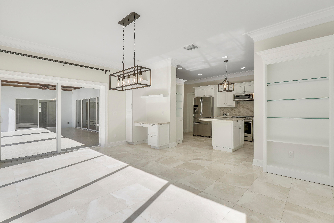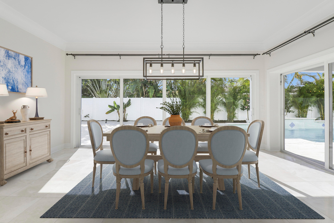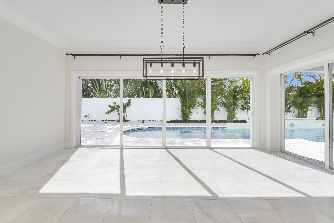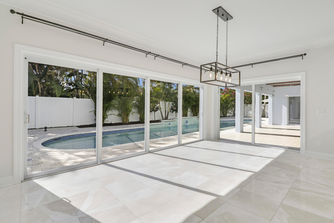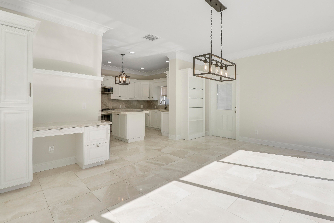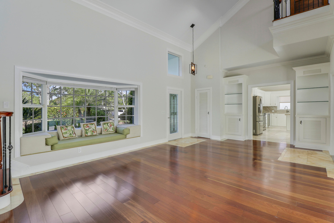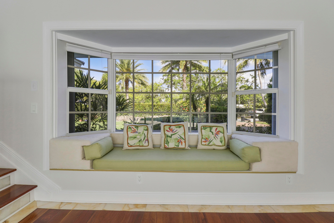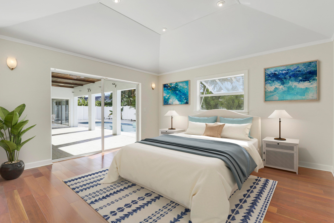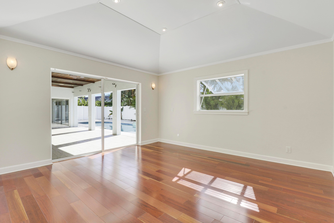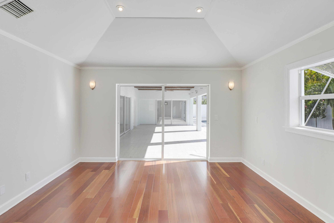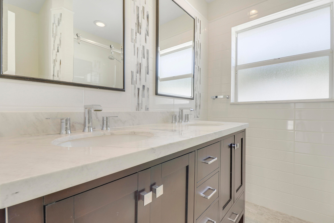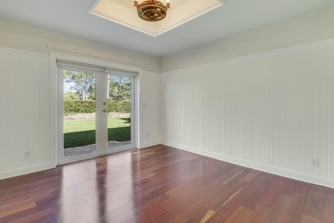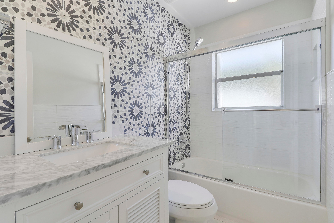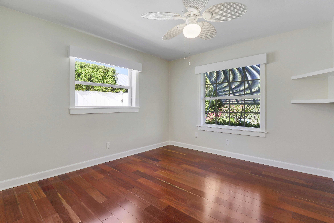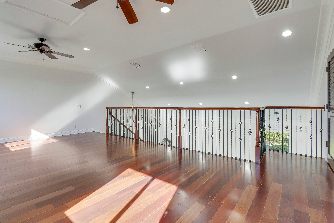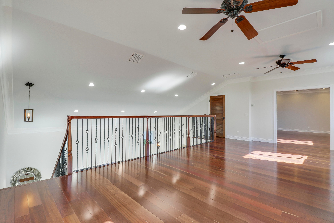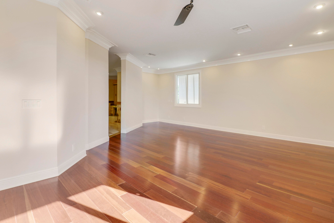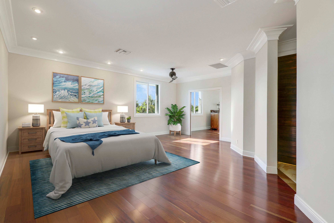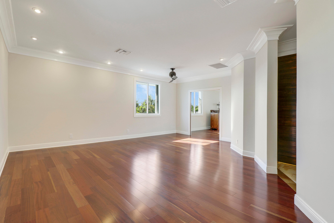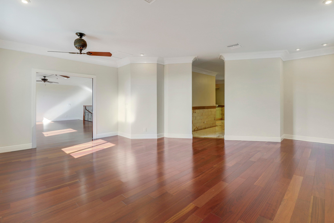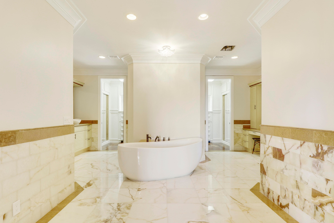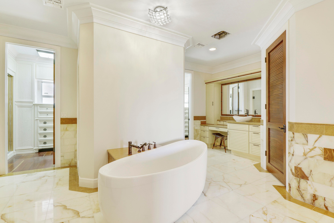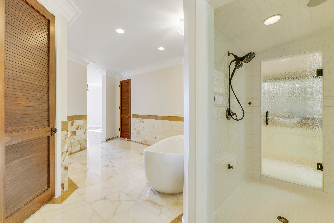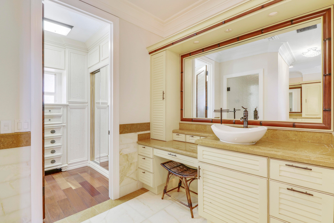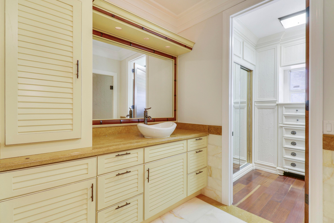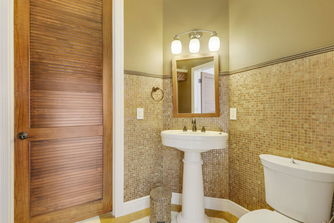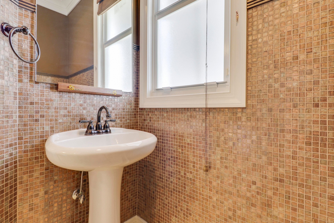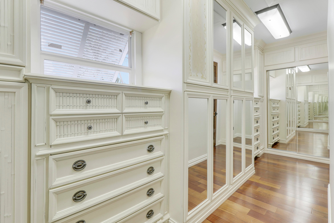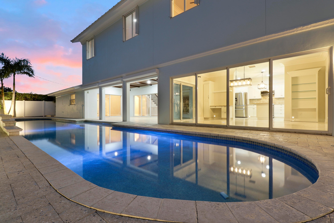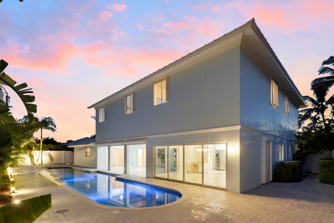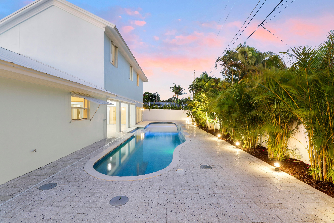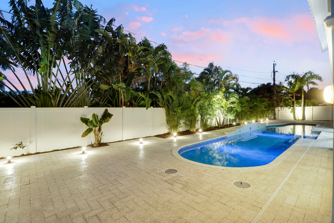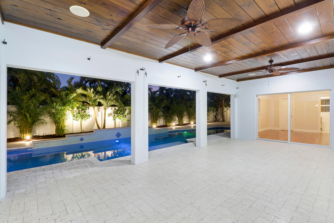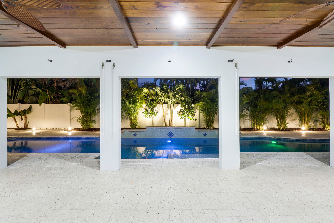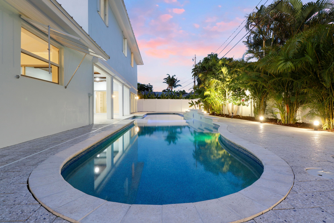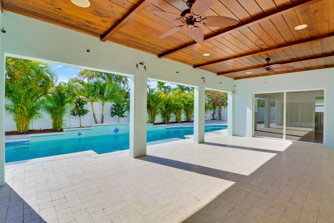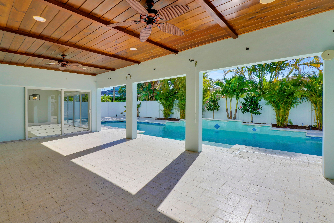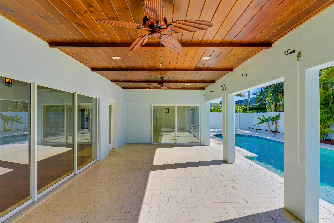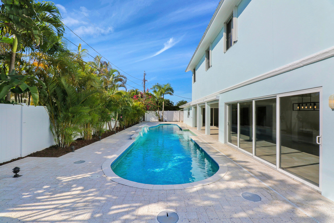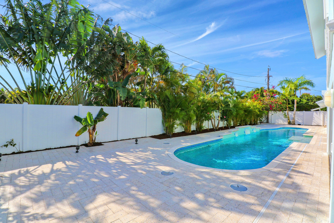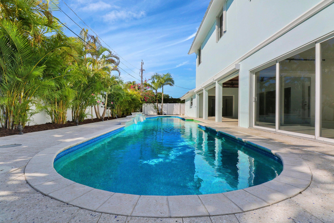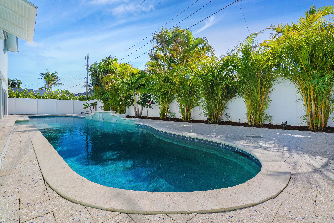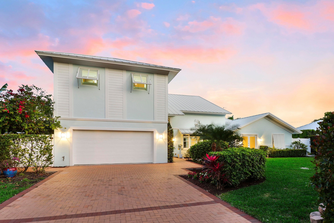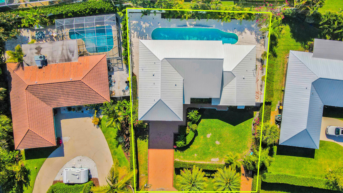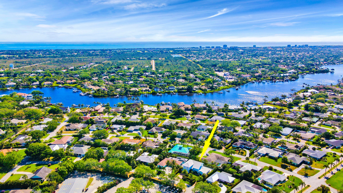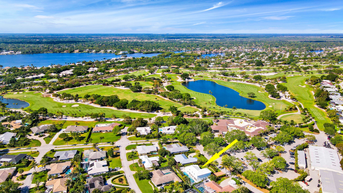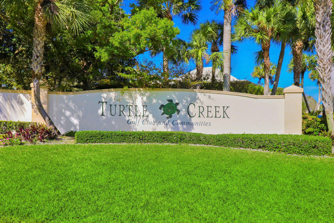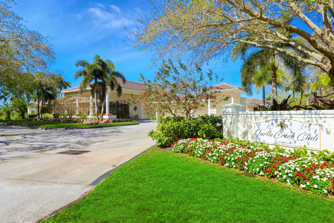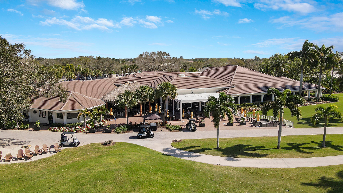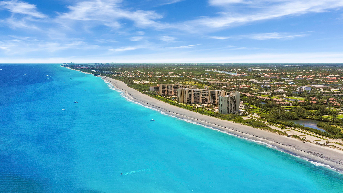Address7 Se Club Cir, Jupiter, FL, 33469
Price$1,499,000
- 4 Beds
- 4 Baths
- Residential
- 3,074 SQ FT
- Built in 1964
Come see this AMAZING 4-bedroom, 3-bathroom POOL home in Jupiter, Florida! Located in the gated community of Turtle Creek, this home is truly unique - from the 60 ft lap POOL to the massive primary bathroom featuring a steam shower and soaking tub. When entering the home, you will notice the impressive vaulted ceilings and the abundance of natural light beaming through the sliding glass doors overlooking the covered lani and private swimming pool. Downstairs, you will find the stunning kitchen, formal dining room overlooking the pool, 3 guest bedrooms (1 with ensuite bathroom that serves as a downstairs primary), 2 bathrooms, and a great room. The stunning kitchen features neutral granite countertops, stainless steel appliances, and white cabinets. Upstairs, you will find a MASSIVE primary suite that will impress even the most discerning buyer. The oversized bedroom leads into an even more impressive primary bathroom that will STUN you - from the steam shower, large soaking tub and enormous closet with built-ins. Step outside and you will be impressed with the massive covered lanai - a perfect place to host your friends or relax after swimming in the MASSIVE 60ft lap pool. This property is located super close to amazing Jupiter beaches, restaurants, shopping, golf courses, and great schools. Turtle Creek provides the security of being a man-gated community with no required club memberships offering the best of both worlds.
Essential Information
- MLS® #RX-10971104
- Price$1,499,000
- HOA Fees$0
- Taxes$8,806 (2023)
- Bedrooms4
- Bathrooms4.00
- Full Baths3
- Half Baths1
- Square Footage3,074
- Acres0.23
- Price/SqFt$488 USD
- Year Built1964
- TypeResidential
- RestrictionsNone
- StatusActive
Community Information
- Address7 Se Club Cir
- Area5060
- DevelopmentTurtle Creek
- CityJupiter
- CountyMartin
- StateFL
- Zip Code33469
Sub-Type
Residential, Single Family Detached
Style
< 4 Floors, Multi-Level, Key West
Subdivision
HUNT CLUB COLONY (AKA JUPITER/TEQUESTA HUNT CLUB C
Utilities
Cable, 3-Phase Electric, Public Sewer, Public Water
Parking
2+ Spaces, Driveway, Garage - Attached, RV/Boat
Pool
Concrete, Inground, Salt Water
Interior Features
Built-in Shelves, Closet Cabinets, Ctdrl/Vault Ceilings, Entry Lvl Lvng Area, Foyer, Cook Island, Pantry, Sky Light(s), Upstairs Living Area, Volume Ceiling, Walk-in Closet, Stack Bedrooms
Appliances
Auto Garage Open, Dishwasher, Disposal, Dryer, Freezer, Microwave, Range - Electric, Refrigerator, Washer, Water Heater - Elec
Cooling
Ceiling Fan, Central Individual
Exterior Features
Auto Sprinkler, Covered Patio, Fence, Open Patio, Zoned Sprinkler, Custom Lighting
Windows
Blinds, Impact Glass, Bay Window
Elementary
Hobe Sound Elementary School
Office
Illustrated Properties LLC (Jupiter)
Amenities
- AmenitiesBike - Jog
- # of Garages2
- ViewPool
- WaterfrontNone
- Has PoolYes
Interior
- HeatingCentral Individual
- # of Stories2
- Stories2.00
Exterior
- Lot Description< 1/4 Acre, West of US-1
- RoofMetal
- ConstructionBlock, CBS, Concrete
School Information
- MiddleMurray Middle School
- HighSouth Fork High School
Additional Information
- Days on Website36
- ZoningRES
- Contact Info(561) 254-9696
Listing Details
Price Change History for 7 Se Club Cir, Jupiter, FL (MLS® #RX-10971104)
| Date | Details | Change |
|---|---|---|
| Status Changed from Price Change to Active | – | |
| Status Changed from Active to Price Change | – | |
| Price Reduced from $1,599,000 to $1,499,000 | ||
| Status Changed from New to Active | – |
Similar Listings To: 7 Se Club Cir, Jupiter
- ArtiGras 2014 Will Be In Abacoa February 15-17 in Jupiter, FL
- New Courtyard By Marriott Hotel Opens in Jupiter’s Abacoa Community
- Tiger Woods Opens New Restaurant in Jupiter, Florida
- A Personal Perspective: Agent Tom DiSarno In Jupiter Inlet Colony, FL
- The Best Summer Camps in Jupiter and Palm Beach Gardens, Florida
- Ocean Walk is the Malibu of Jupiter
- Top 5 Things to Do in Jupiter, FL
- Riverfront Homes in Jupiter-Tequesta
- Eight Things to do in Jupiter, Florida
- New Year’s Eve in Palm Beach County
- 000 Se Federal Hwy
- 1500 S Beach Rd #303
- 1500 Beach Rd #302
- 17513 Se Conch Bar Av
- 18805 Se Federal Hwy
- 11991 Se Tiffany Wy
- 114 W Riverside Dr
- 12450 Se Crystal Cove Pl #13
- 12450 Se Crystal Cove Pl #12
- 19709 Harbor Rd N
- 1310 Peninsular Road
- 202 E Riverside Dr
- 12450 Se Crystal Cove Pl #10
- 12450 Se Crystal Cove Pl #9
- 12008 Se Intracoastal Ter

All listings featuring the BMLS logo are provided by BeachesMLS, Inc. This information is not verified for authenticity or accuracy and is not guaranteed. Copyright ©2024 BeachesMLS, Inc.
Listing information last updated on April 27th, 2024 at 7:30pm EDT.
 The data relating to real estate for sale on this web site comes in part from the Broker ReciprocitySM Program of the Charleston Trident Multiple Listing Service. Real estate listings held by brokerage firms other than NV Realty Group are marked with the Broker ReciprocitySM logo or the Broker ReciprocitySM thumbnail logo (a little black house) and detailed information about them includes the name of the listing brokers.
The data relating to real estate for sale on this web site comes in part from the Broker ReciprocitySM Program of the Charleston Trident Multiple Listing Service. Real estate listings held by brokerage firms other than NV Realty Group are marked with the Broker ReciprocitySM logo or the Broker ReciprocitySM thumbnail logo (a little black house) and detailed information about them includes the name of the listing brokers.
The broker providing these data believes them to be correct, but advises interested parties to confirm them before relying on them in a purchase decision.
Copyright 2024 Charleston Trident Multiple Listing Service, Inc. All rights reserved.

